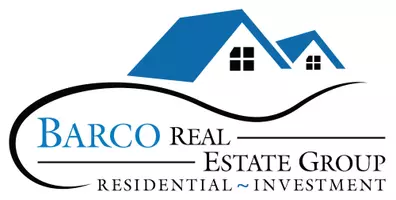$360,000
$350,000
2.9%For more information regarding the value of a property, please contact us for a free consultation.
3 Beds
2.5 Baths
1,588 SqFt
SOLD DATE : 06/23/2025
Key Details
Sold Price $360,000
Property Type Single Family Home
Sub Type Detached
Listing Status Sold
Purchase Type For Sale
Square Footage 1,588 sqft
Price per Sqft $226
Subdivision Westview Lakes
MLS Listing ID 10583124
Sold Date 06/23/25
Style Cape Cod
Bedrooms 3
Full Baths 2
Half Baths 1
HOA Fees $45/mo
HOA Y/N Yes
Year Built 1996
Annual Tax Amount $3,141
Lot Size 3,920 Sqft
Property Sub-Type Detached
Property Description
Welcome to this warm & inviting WATERVIEW beauty! You are greeted by a corner fireplace & vaulted ceilings, making it feel huge and open. Oodles of natural light pour throughout all the main living areas! The generously sized kitchen (renovated in 2021-22) has granite counters, newer stove, newer LVP floors & offers a small eat-in nook. Cherish meals in the dining area (or nook) with beautiful views of the lake! The 1st floor primary ensuite has a jetted tub & large walk-in closet, making it the perfect single-floor-living home if desired! The loft is an ideal flex space, & overlooks the living area below. Upstairs bedrooms share a full bath, w/ easy access to the conveying washer & dryer! All flooring has been replaced w/in past 2 years (LVP in main areas, carpet elsewhere), primary bath renovated (2022), fence is 4 yr young. Enjoy the large enclosed private backyard with panoramic views of the lake, making it the perfect setting for entertaining or a quiet evening on the patio!
Location
State VA
County Hampton
Area 105 - Hampton Mercury North
Zoning RM
Rooms
Other Rooms 1st Floor Primary BR, Attic, Breakfast Area, Foyer, Loft, PBR with Bath, Pantry, Porch, Spare Room, Utility Closet
Interior
Interior Features Bar, Cathedral Ceiling, Fireplace Gas-natural, Scuttle Access, Walk-In Closet, Window Treatments
Hot Water Gas
Heating Nat Gas, Programmable Thermostat
Cooling Central Air
Flooring Carpet, Ceramic, Laminate/LVP
Fireplaces Number 1
Equipment Ceiling Fan, Gar Door Opener, Jetted Tub, Security Sys
Appliance 220 V Elec, Dishwasher, Disposal, Dryer, Dryer Hookup, Microwave, Elec Range, Refrigerator, Washer, Washer Hookup
Exterior
Exterior Feature Patio
Parking Features Garage Att 2 Car, Driveway Spc, Street
Garage Spaces 428.0
Garage Description 1
Fence Back Fenced, Privacy, Wood Fence
Pool No Pool
Amenities Available Ground Maint, Playgrounds
Waterfront Description Lake
View Water
Roof Type Asphalt Shingle
Building
Story 2.0000
Foundation Slab
Sewer City/County
Water City/County
Schools
Elementary Schools George P. Phenix
Middle Schools George P. Phenix
High Schools Bethel
Others
Senior Community No
Ownership Simple
Disclosures Common Interest Community, Disclosure Statement, Pet on Premises
Special Listing Condition Common Interest Community, Disclosure Statement, Pet on Premises
Read Less Info
Want to know what your home might be worth? Contact us for a FREE valuation!

Our team is ready to help you sell your home for the highest possible price ASAP

© 2025 REIN, Inc. Information Deemed Reliable But Not Guaranteed
One Columbus Center, Suite # 700, Beach, VA, 23462, United States
GET MORE INFORMATION


